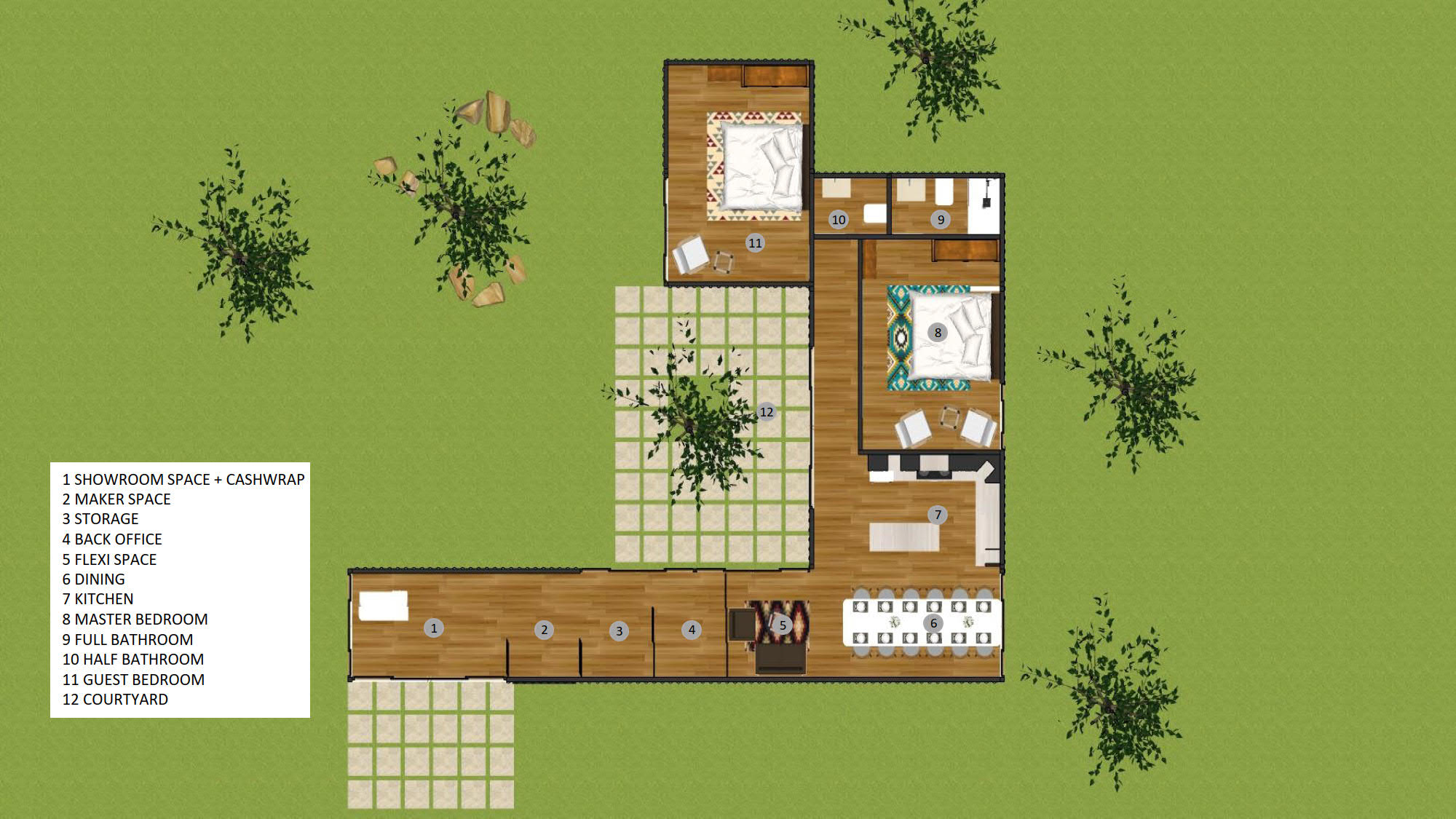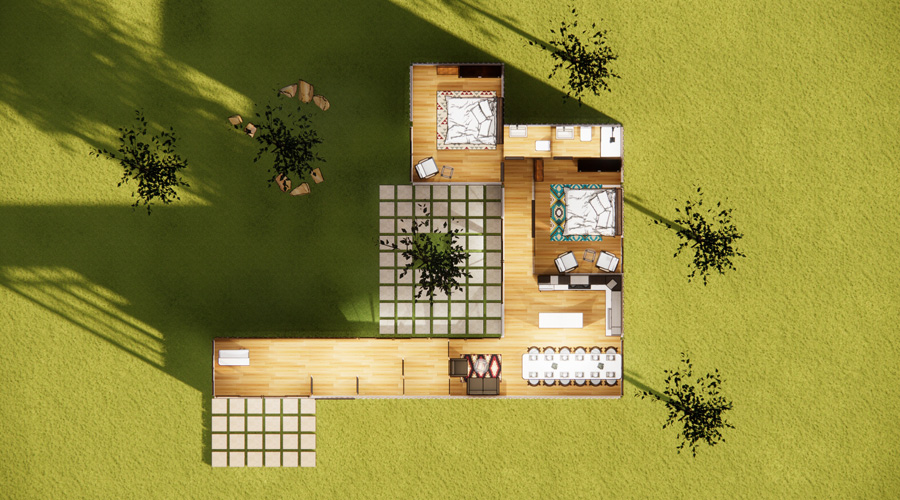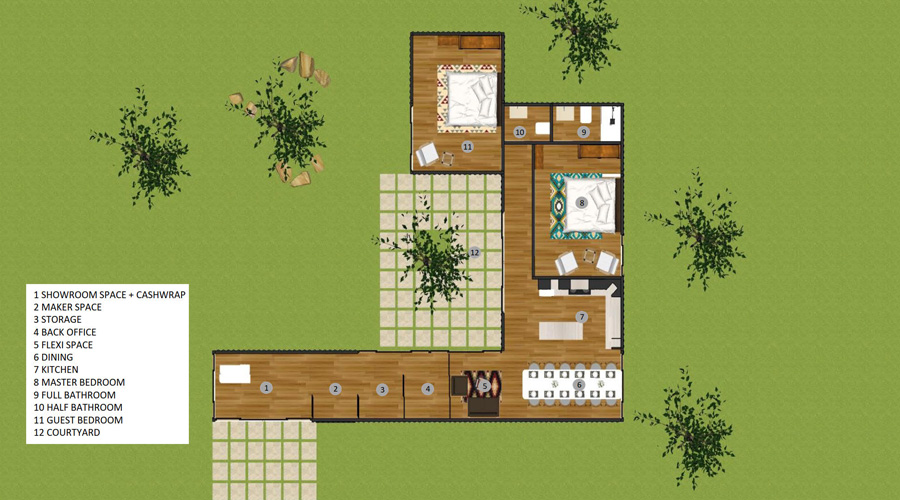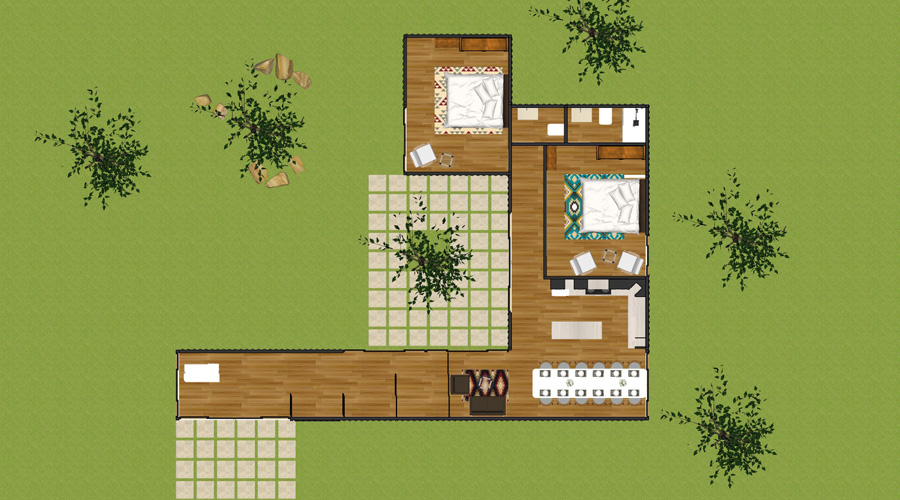For all your Design and drafting need there is one Solution AutoCAD 2D & 3D
- Introduction to AutoCAD
- Starting with Draw toolbar & initial settings for AutoCAD
- Modify ToolBar
- Orthographic management
- Creating text & Tables
- View management
- Layer Management
- Selection methods
- Working with Blocks & Dynamic Blocks
- Design Center & Tool Palette
- Isometric drawings
- Annotation and dimensions with Editing
- Dimension Styles
- Hatching Drawings & how to create own hatch pattern
- Layout Management
- Plotting Drawings in AutoCAD
- Sheet set Management
- Tips & Tricks in AutoCAD
- Introduction to 3D Modeling CAD
- 3D modeling concept in CAD
- Working with Simple and composite Solids
- Wireframe modeling
- Solid modeling & Editing
- Mesh modeling & editing
- Surface modeling & editing
- Create & manage 2D view from 3D models
- Creating sections, Camera perspectives and animations
- Converting 3D Objects
- Material, lighting & rendering
- Working with images
- Import & Export
- Set up a drawing for 3D prints
We can help students on particular college assignments and projects related to the AutoCAD 2D & 3D course.
Caliber Training & Services- Get the Best AutoCAD 2D & 3D Course Training Here!
AutoCAD is an Autodesk computer-aided design (CAD) program that allows architects, engineers, and construction professionals to produce exact 2D and 3D drawings.
Features
You will learn to draft, annotate, and design 2D geometry and 3D models using solids, surfaces, and mesh objects in AutoCAD 2d and 3d design software training.
Caliber Training & Services is an AutoCAD trainer near me that can assist you with automating operations like drawing comparisons, adding blocks, generating schedules, and more.
Here at Caliber Training & Services, we provide AutoCAD 2D and 3D online course, which will provide professional learners with knowledge of the basic AutoCAD drafting and designing. Our AutoCAD 2D & 3D online course in USA helps students achieve the competency of generating accurate 2D and detailed 3D models employing AutoCAD.
Those looking for feasible solutions, architects, engineers, and designers of any level will find our courses valuable. AutoCAD 3D Course Training helps you customize with add-on apps and APIs.
Specialized Toolsets
Industry-specific features and intelligent objects for AutoCAD architecture, mechanical engineering, electrical design, and more are included in AutoCAD 2D and 3D training near me.
- You will get automated floor plans, partitions, and elevations.
- You can rapidly draw plumbing, ducting, and circuitry with parts libraries.
- Annotations, layers, schedules, lists, and tables may be generated automatically.
- Enforcing industry standards to use a systematic process accurately
CAD software- What is It?
CAD, or computer-aided design and drafting (CADD), is a design and technical documentation technology that automates the drawing process. You’ve undoubtedly used AutoCAD 2D & 3D programs if you’re a designer, drafter, architect, or engineer. These commonly used software applications may aid in the creation of construction documentation, the exploration of design concepts, the visualization of concepts via photorealistic renderings, and the simulation of how a design functions in the actual world.
What are the benefits of CAD software training?
AutoCAD online training offers many benefits, including:
- Improved precision when drawing exact measurements
- Automating routine tasks
- Libraries of commonly used things such as doors, windows, and industrial components are available.
- The capability to have frequent modifications to a design without the need to start a new one.
- Keeping track of intricate design elements in a single file
- Creating blocks for things that are regularly depicted
- Collaboration with colleagues has improved thanks to sharing and marking the same file.
Caliber Training & Services Inc., USA provides CIVIL 3D courses online and AutoCAD 2d and 3d online courses by the AutoCAD Civil 3D trainer near me who intends to give users a comprehensive experience of the software. The course will provide hands-on activities and projects to teach Civil 3D models and their associated outputs. Upon completion of this course, students will acquire the following skills:
- Navigate the AutoCAD Civil 3D user interface proficiently.
- Work with survey statistics and create point groupings
- Surfaces may be created, edited, and analyzed.
- Survey of LiDAR.
- Alignments are created and edited.
- Make solutions for grading.
- Carry out a quantity takeoff and a calculation of the earthwork.
- Roundabout, corridor, junction, and pipeline network design.
Which professions use CAD software?
Engineering disciplines across all sectors employ advanced 2D and 3D training in AutoCAD in the USA. Witness the utilization of CAD tools across a wide range of professions, as they optimize their procedures from the initial idea to the final handover stage.
Architects
Architect-specific CAD software allows you to design and draw. Take your ideas from concept to construction documentation within a unified software environment.
Building Engineers
BIM techniques aid structural engineers (US site), detailers, and fabricators in improving structural documentation, reducing mistakes, and facilitating cross-team cooperation to speed up fabrication.
Civil engineers
BIM is used to improve the design and documentation of civil engineering projects. Improve predictability, efficiency, and your bottom line by using intelligent, networked processes.
Construction professionals
Connect project information from design through construction and handover by digitizing your construction site.
Mechanical Engineers
Mechanical engineers may benefit from the professional-grade design, simulation, and manufacturing tools that help them increase workflows, performance, and collaboration.
Electrical Engineers
CAD tools designed for electrical engineers may be used to design and document electrical control systems. Automate typical design processes to boost drafting efficiency.
Manufacturers
Reduce time to market by efficiently machining, inspecting, and fabricating quality components.
Car designers
Use Class-A surfacing and professional rendering technologies to conceptualize, create, and render car designs (US site).
Our AutoCAD project help is carried out in activities and real-life projects, as this is the best way to ensure keen participation. Additionally, our AutoCAD 2D and 3D online classes offer students convenience, as they have no fixed class times. Some of the courses we offer focus on specific toolsets, product features, and innovative ways to streamline design processes.
Through the completion of this course, learners will be able to use AutoCAD effectively and fluently to draw 2D and 3D designs and apply intelligent design tools for improvement. If you are a student aspiring to learn new skills or a fresh graduate, or anyone Interested in AutoCAD 2D & 3D online course in USA, then Caliber Training & Services should be your number one choice.
Caliber Training & Services is your AutoCAD Architecture near you. Connect with us today and get your training started right away!
FAQ
The cost of an AutoCAD 2D and 3D course varies widely based on the institution, format, duration, and level of instruction. It’s best to explore multiple options to find a course that fits your budget and learning needs.
Yes, it would be quite beneficial for those in architecture, engineering, and design to learn AutoCAD online classes. This will provide AutoCAD project help with your designs and find application in the production of better 3D model tasks and job offers.
An AutoCAD 3D course may span between 20 to 40 hours in general, depending on the course wish list and the level of detailed content given by the training institution.
1 Review
Knowledgeable and patient tutor She helped me understand CAD in a way I did not get from my instructor. She made it easily understandable. Her patience was very critical to grasping the intricate aspects of Parametric modeling. Being able to have one-on-one interactions made a difference.










