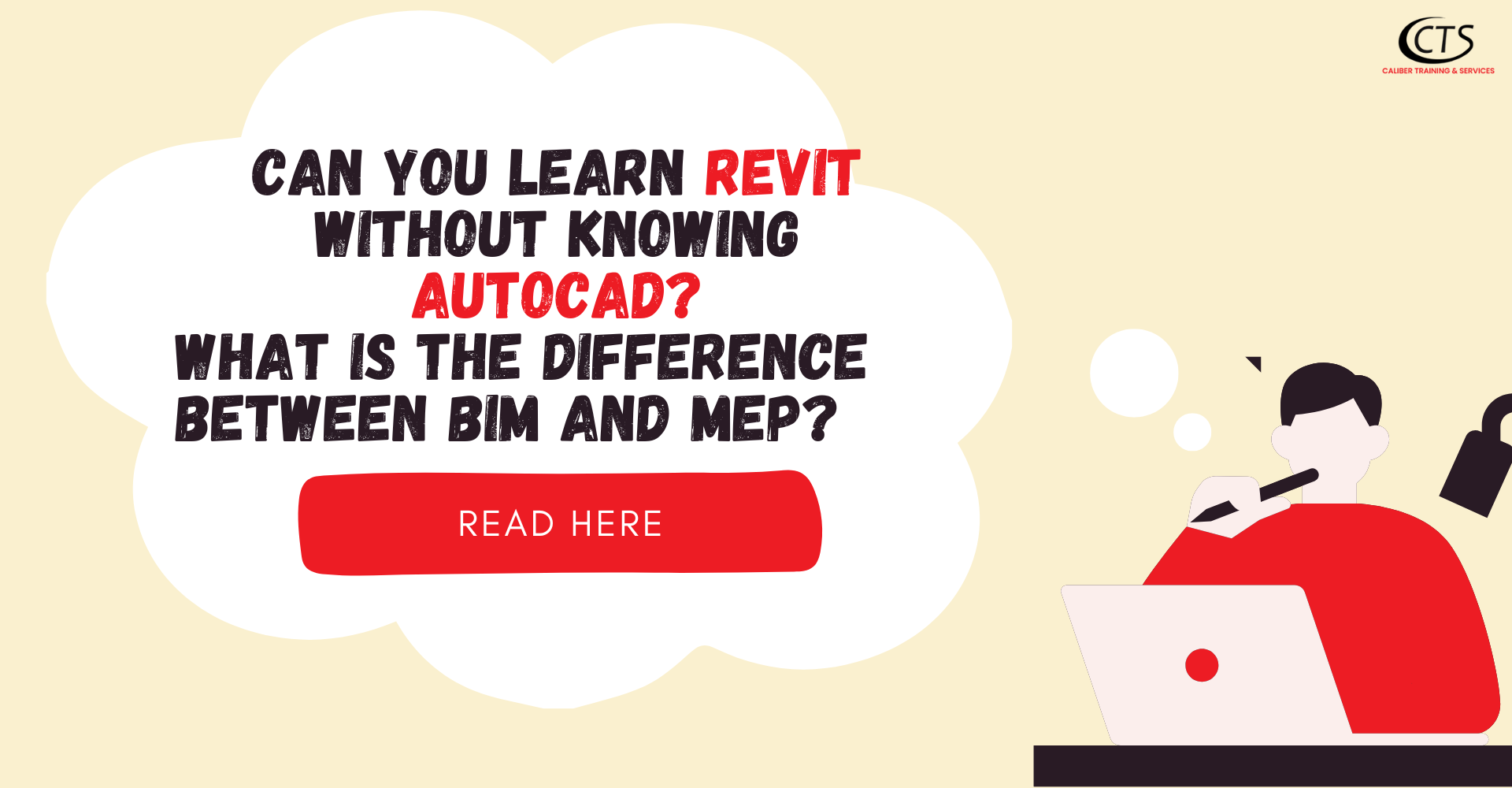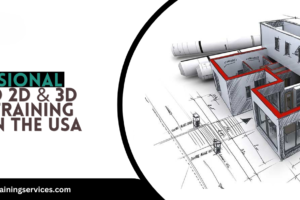
Can You Learn Revit Without Knowing AutoCAD? What is the Difference Between BIM and MEP?
Hopefully, you’ve heard of Revit and AutoCAD, and perhaps you’ve heard other words like BIM (Building Information Modeling) and MEP (Mechanical, Electrical, and Plumbing) if you’re interested in building design, architecture, or engineering. But many of you are confused about whether it is right to learn Revit without knowing AutoCAD.
In this blog, we’ll cover whether you need to know AutoCAD to learn Revit and how BIM differs from MEP. By the end, you’ll know these tools, terms, and some of what is available in AutoCAD 2D & 3D and Revit Architecture online training.
Do You Need to Know AutoCAD to Learn Revit?
Due to its popularity in 2D drafting, AutoCAD is the first tool many are taught in architectural design because it is a primary course requirement. But if you’re new to 3D modeling and BIM, you might wonder if the first step should be taking an AutoCAD 2D and 3D online course before taking it on in Revit.
Understanding AutoCAD vs. Revit:
AutoCAD and Revit are both popular design software, but they have distinct differences in terms of purpose and functionality.
- AutoCAD: AutoCAD is a versatile design tool that is used primarily for 2D drafting and 3D modeling and many fields such as architecture, engineering, and interior design. This is especially good for more precise technical drawings, floor plans, and the like. There are courses on AutoCAD training online for either 2D or 3D.
- Revit: BIM in Revit is a powerful AEC tool for the architecture, engineering, and construction industry. Whereas AutoCAD involves creating a 3D model with nonparametric components representing real-world objects, in Revit the user can create a parametric component that represents the real-world object.
Especially, it can help in integrating architectural and building elements and for collaboration between professionals on the project.
Can You Learn Revit Without Knowing AutoCAD?
Yes, you can learn Revit without having any background in AutoCAD. Revit has a different interface, different commands, as well as different workflows from AutoCAD. AutoCAD lets you concentrate on detailed technical drawings.
The Revit Architecture online training’s goal is that you create a full model composed of 3D elements that represent a building’s physical and functional conditions. Thus, knowing AutoCAD won’t make any difference in learning the basics of design, but Revit is nonetheless required.
If you’re a beginner and you want to hit the floor running, then maybe a Revit Architecture online course is going to be a really good choice for you. For instance, the constructors Revit Architecture course USA is designed for absolute beginners.
Advantages of Learning Revit without AutoCAD
The benefits of taking directly Revit Architecture course USA are multiple, and if your main interest is 3D modeling and BIM, they are even stronger. Here are some advantages:
- Focus on 3D Modeling: Revit’s key point is the modeling of buildings in 3D. If you focus on Revit, you will crash straight into the world of BIM and 3D architectural visualization.
- Less Dependency on Manual Drafting: Since Revit is parametric, you won’t have to go and manually change every single dimension or detail. Making changes in one place saves time because these changes affect the whole project, and these update automatically.
- Faster Transition to BIM: If you want to work in a BIM environment, then you won’t need AutoCAD and can skip working through the traditional drafting process.
Revit Architecture online training offers many beginner versions that include step-by-step instructions to make it simple to learn Revit’s tools and concepts.
What’s the difference between BIM and MEP?
Aside from knowing Revit and AutoCAD, especially if you aspire to have a career in AEC, you have to know the difference between BIM and MEP.
What is BIM?
BIM is a process that uses digital methods to provide a 3D model of a building’s physical and functional features. In today’s world, most architecture, engineering, and construction companies use BIM, as it combines information from many different disciplines into one single model.
BIM provides the opportunity for architects, engineers, and contractors to work together and make design decisions before those decisions become costly to fix.
Key Benefits of BIM:
- Improved Collaboration: This allows all the project stakeholders to have access to and modify the same model, thus improving communication.
- Efficiency: By transforming the process of designing with BIM, design changes automatically update throughout the model and reduce the errors and time associated with change.
- Enhanced Visualization: This is because BIM gives us a 3D view, which gives a realistic preview of how the final structure would appear.
Learning the fundamentals of BIM is a great way to enroll in a Revit Architecture course online.
What is MEP?
Mechanical, electrical, and plumbing is a specialty area in the process of construction and building design. MEP (which stands for mechanical, electrical, and plumbing) focuses on the mechanical, electrical, and plumbing systems of a building to ensure that the critical services in a building work, but do not just work—they work safely and efficiently.
MEP (Mechanical, Electrical, and Plumbing) engineers design the infrastructure that powers buildings by supplying heating, ventilation, air conditioning (HVAC), water supply, and electrical wiring.
Key Functions of MEP:
- System Integration: MEP engineers make sure that the work of systems such as HVAC, plumbing, and electrical functions are in harmony and efficiency.
- Compliance with Building Codes: MEP is about designing local codes and regulations for safety and sustainability.
- Energy Efficiency: MEP engineers can greatly contribute to increasing the building’s energy performance.
Comparing BIM and MEP
While BIM and MEP are related, they serve different purposes:
- Scope: The broader digital modeling process of BIM covers all the design of the building, architectural, structural, and MEP elements. But MEP, unlike BIM, focuses only on the mechanical, electrical, and plumbing systems of a particular building.
- Functionality: Architects, engineers, and contractors use BIM to develop a comprehensive model encompassing all elements of the building, while MEP’s focus is to develop technical design and implementation of the building’s core system through its model.
- Tools: Revit is software that supports both BIM and MEP, so you have a unified model that includes architectural designs along with mechanical, electrical, and plumbing systems.
AutoCAD 2D and 3D online course will be interesting to those who want to explore the MEP career, as MEP engineers often base their technical drawings on AutoCAD. For the specific projects that are BIM-specific, Revit is to be preferred.
Also Read: What is the Difference between Revit and Revit MEP?
Finding the Right Course: Revit or AutoCAD?
If you are interested in learning Revit Architecture, then you can take Revit Architecture online training at Caliber Training & Services, which provides the best course in the USA. But if you want to learn AutoCAD before Revit then this website also provides you with AutoCAD training online where you can learn AutoCAD from beginning to advanced.
If you are one of the people who focus on BIM and 3D modeling, a Revit Architecture course USA is okay for you. Online courses in Revit, ranging from beginner to advanced, cover Revit’s basic tools, workflows, and best practices.
If you like 2D drafting or wish to have a good grounding in technical drawing, then AutoCAD training online could be a good option. Many courses teach how to use AutoCAD 2D and how to use AutoCAD 3D as well, so you get all the software’s capabilities.
The AutoCAD 2D and 3D online course teaches the principles of drafting and modeling, allowing students to be versatile in any entry design and engineering field.
Conclusion
In conclusion, giving up on AutoCAD learning and applying it to Revit is pointless. Revit and AutoCAD are for different purposes; therefore, you don’t need to know the other to master one. But if your career interests match BIM and 3D modeling, getting right into Revit may be a good idea.
BIM means whole building in the modeling approach, while the MEP approach is the designing and implementing of building systems.



