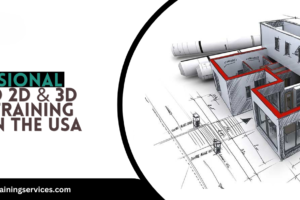
How AutoCAD is Helping Engineers and Architects to Reshape the World
In the realm of design and construction, AutoCAD has revolutionised the way engineers and architects work. Developed by Autodesk, AutoCAD is a powerful computer-aided design (CAD) software that has become an indispensable tool for professionals in various fields. Its ability to create precise and detailed digital representations of projects has not only streamlined the design process but also transformed the way we build and reshape the world. In this blog, we will explore how AutoCAD is empowering engineers and architects to reshape our world.
Reasons Why AutoCAD is Essential for Engineering and Architectural Progress
Precision and Accuracy
One of the significant advantages of AutoCAD is its precision and accuracy. In traditional manual drafting, errors and inconsistencies were common due to human limitations. However, AutoCAD eliminates these issues by providing an intuitive platform for creating and editing designs. With its advanced measurement tools and grid system, engineers and architects can ensure that every line, angle, and dimension is accurate, resulting in a more precise representation of their ideas. That is why as a designer professional you should opt for a comprehensive Autocad 2d and 3d Design Software Training. This precision ultimately translates into better-built structures that adhere to safety standards and perform optimally.
Efficient Design Process
AutoCAD significantly expedites the design process, saving engineers and architects valuable time and effort. With its extensive library of pre-designed objects and templates, professionals can quickly assemble elements and components, reducing the need for repetitive manual work. The software also offers features like copy, paste, and mirror tools, enabling easy duplication and modification of design elements. This efficiency allows engineers and architects to iterate and experiment with multiple design options rapidly, leading to more innovative and creative solutions. Moreover, if you attend a professional level Autocad 2d and 3d Design Software Training course, then it will help you to increase your overall productivity too.
3D Modeling and Visualization
AutoCAD’s 3D modeling capabilities have brought about a paradigm shift in the design and visualization process. Engineers and architects can now create three-dimensional representations of their projects, providing a realistic preview of the final outcome. This enables them to identify potential design flaws, make informed decisions, and communicate their ideas more effectively to clients and stakeholders. With AutoCAD’s rendering tools, professionals can even generate photorealistic images and animations, enabling immersive virtual walkthroughs and presentations. These visualization capabilities not only enhance design communication but also contribute to better-informed decision-making throughout the project lifecycle.
Collaboration and Communication
AutoCAD has transformed the way professionals collaborate and communicate during the design and construction process. Gone are the days of relying solely on hand-drawn sketches and physical blueprints. With AutoCAD’s file-sharing and cloud-based collaboration features, engineers and architects can work simultaneously on the same project, regardless of their physical location. This real-time collaboration not only fosters teamwork but also minimises errors and miscommunications. Furthermore, Autocad 2d and 3d Design Software Training software enables seamless integration with other software and tools commonly used in the industry, such as Building Information Modeling (BIM) software, allowing for enhanced coordination and interoperability among different disciplines involved in a project.
Enhanced Productivity and Cost Efficiency
The integration of AutoCAD in engineering and architectural workflows has significantly increased productivity and cost efficiency. The software automates various time-consuming tasks, such as dimensioning, annotations, and bill of materials generation. This automation reduces human error and eliminates the need for repetitive manual work, enabling professionals to focus on more complex and value-added aspects of their projects. AutoCAD’s ability to generate accurate material quantities and estimates also contributes to cost optimization during the construction phase. By streamlining processes and minimizing waste, AutoCAD helps deliver projects on time and within budget, ultimately benefiting both professionals and clients.
Sustainable Design and Analysis
In today’s world, sustainability has become a critical consideration in engineering and architecture. AutoCAD facilitates the integration of sustainable design principles by enabling engineers and architects to analyze various environmental factors. The software allows for the simulation and evaluation of energy performance also. With these facts now you know why you need the Autocad 2d and 3d Design Software Training course for yourself.
Conclusion
AutoCAD has transformed the way engineers and architects work, providing them with powerful tools and capabilities that reshape the world around us. From enhancing design capabilities to streamlining workflows, AutoCAD has revolutionized the industry. Its precision, accuracy, and visualization features enable professionals to create structures that are not only visually stunning but also safe and efficient.



