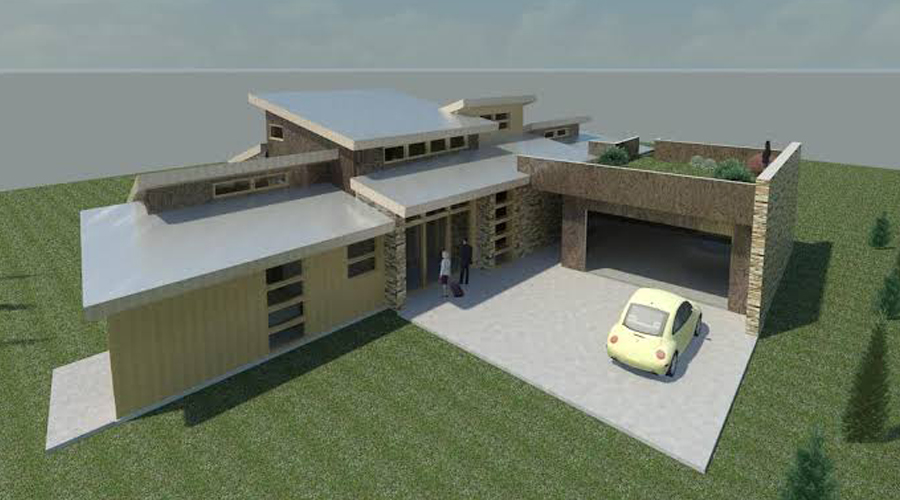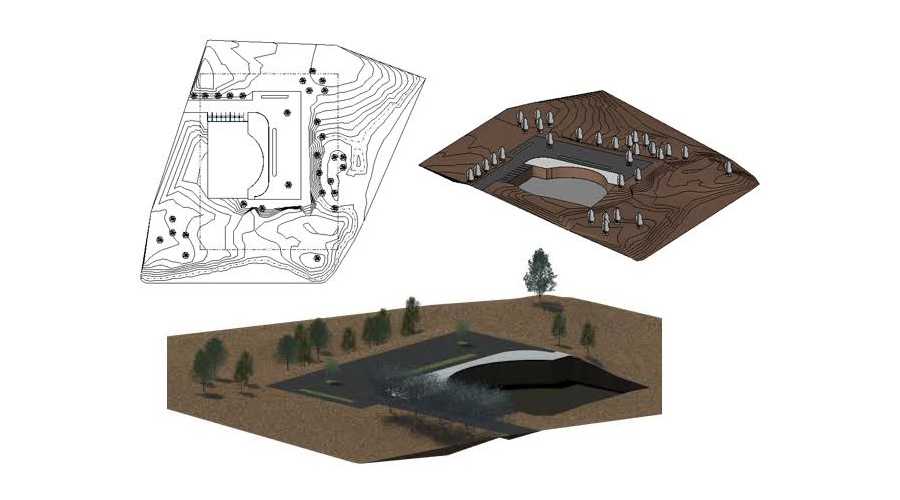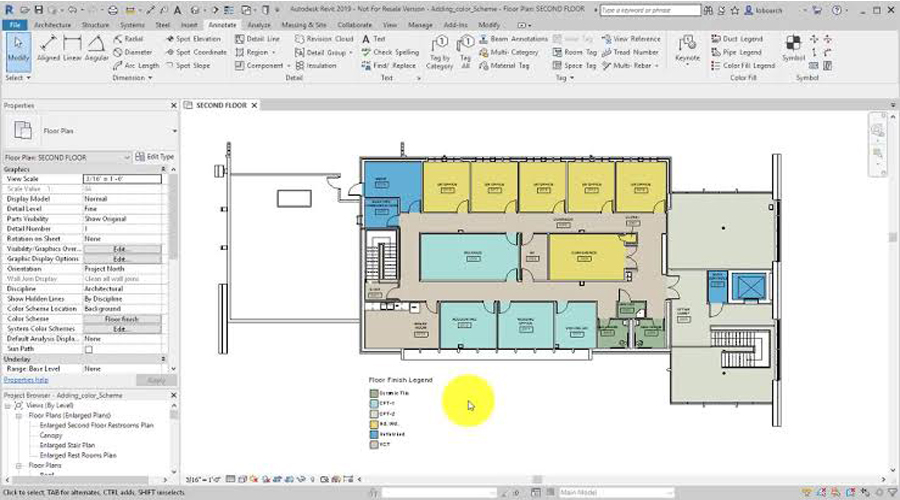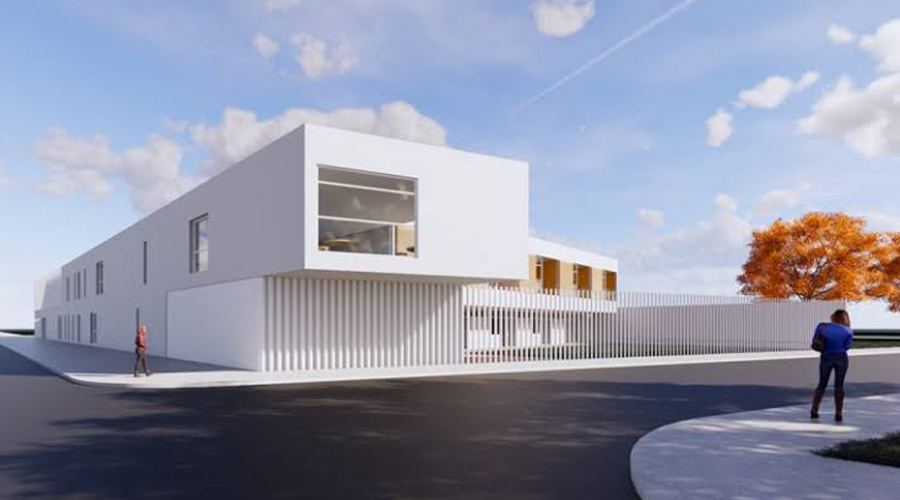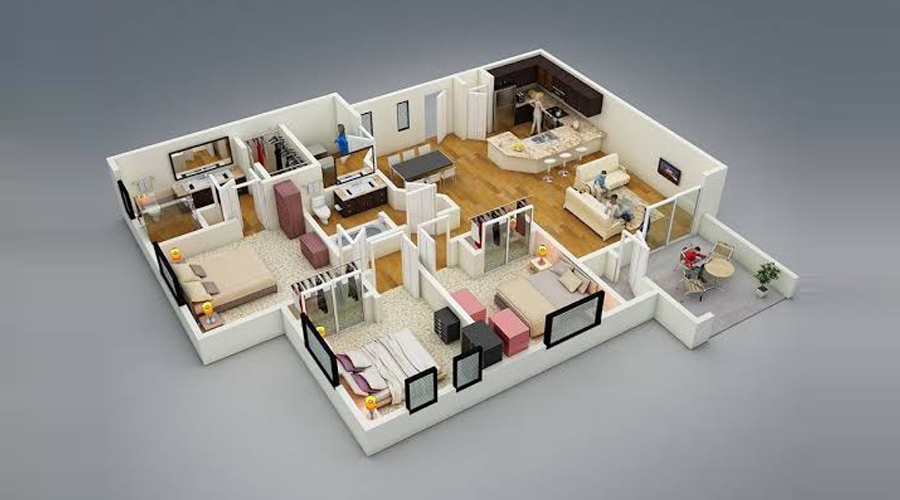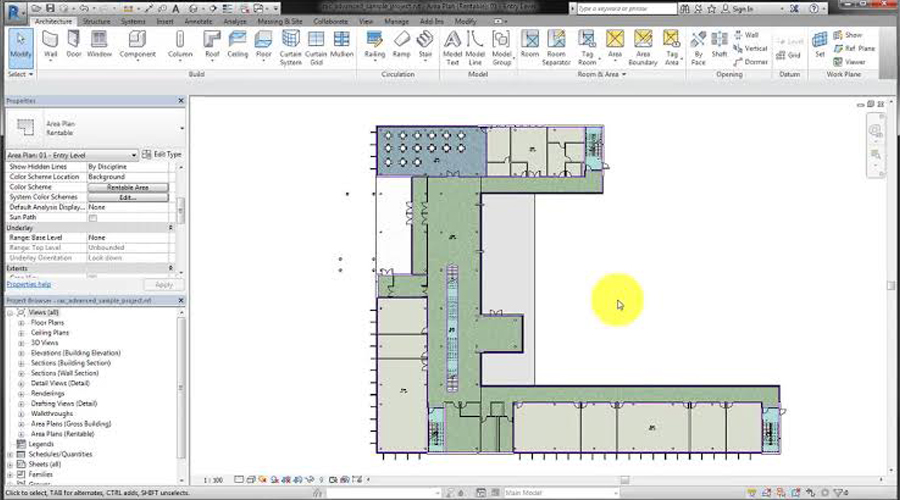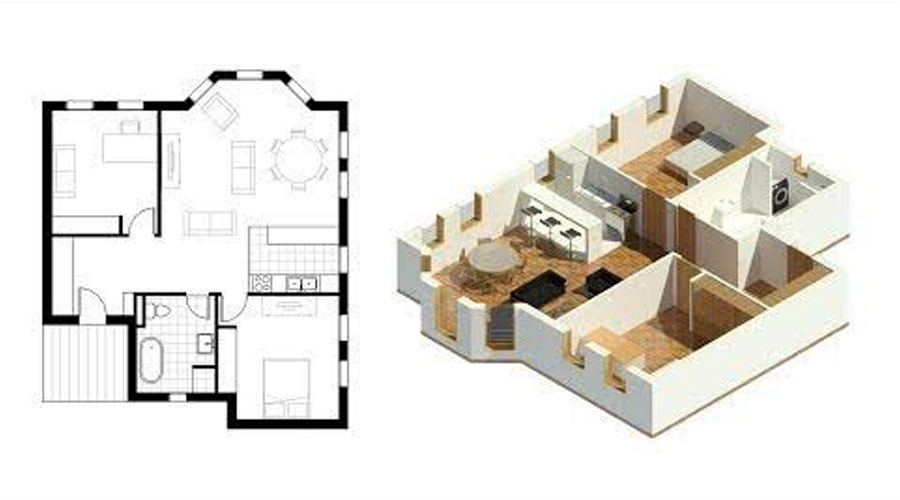For expertise in BIM of Building infrastructures, Revit is the best tool to enhance your skills.
- 2D & 3D modelling
- Creating floor plans, section, elevations
- Family creation
- Parametric modelling
- Conceptual massing
- Site development
- Phasing
- Design options
- Work-sharing & Collaboration
- Annotation & Detailing
- Rendering
- Walkthroughs
- Sheet arrangements & Sheet creations with templates
2D & 3D Modelling Capable of creation Floor plans, Sections, Elevations etc under 2D modelling and can generate exploded axonometric views of 3D as well as Section views of 3D model under 3d modelling Family Creation To create a building component like Bed, Sofa, Chair, Door, Window etc using family creation templates and tools Parametric Modelling Under parametric modeling, capable of generating a model of building component which can run on different parameters to change its size, orientation and other physical properties based on parametric requirements Site Development Land sites/ Topo surface development for a 3d model of infrastructure using site tools. Conceptual Massing To develop a free forms/ shapes of building infrastructure which can’t be created easily with the help of modelling tools. Design Options To develop different concepts for an existing building structure like options of furniture layouts, lighting layouts, space layouts of a floor plan. Annotation & Detailing To create final annotation related to marking, dimensions, Tags, area, text etc. Rendering To get the realistic view of interior, exterior of a bulding under Sunlight, artificial lights once model has been created. Sheet arrangements & Sheet creations with templates Finalizing the work into sheets for presenting or to show as working drawings, production drawings etc. Scheduling To get the BOQ, Total quantities of building components, total material quantities etc.
- 2D and 3D modelling
- Site development
- Family Creation
- Parametric modelling
- Conceptual massing
- Scheduling
- Rendering
- Design options
- Worksharing
Caliber Training & Services- Get Revit Architecture Training Online
Architects, engineers, and construction workers use Revit BIM software to produce high-quality structures and infrastructure. Use Revit architecture training near me to:
- 3D parametric modeling of forms, structures, and systems may be done easily and accurately.
- Quickly and easily make changes to drawings and elevations and schedules and sections as projects change.
- Use specialist tools and a single project environment to empower interdisciplinary teams.
Capabilities
Design to documentation
Put up walls, windows, and doors. Be able to create 2D and 3-dimensional elevations, sections, and representations efficiently.
Analysis
In the early design stages, optimize the building’s performance, run cost projections, and track performance throughout the project and the building’s lifespan.
Visualization
Create representations as close to realistic as possible in terms of detail and lighting. Create virtual reality documentation using cutaways, 3D views, and stereo panoramas.
Coordination and collaboration
Work with engineers and contractors in a single project environment to share, sync, and iterate designs using Revit software.
What’s the point of using Revit?
Once you take Revit training from the best Revit Architecture Training in USA like Caliber Training & Services, you will be able to:
Projects should be run more effectively.
Using built-in automation to record design and manage deliverables would ease production responsibilities.
Unify teams and processes
Model-based BIM and CAD data may be saved, synced, and shared in Revit to bring together interdisciplinary teams and processes.
Control your design data with confidence.
In the BIM process, Revit should be used as the data backbone. Set up procedures, standards, and materials to be used.
What can Revit online training do for you?
Define and record the design intent promptly.
Sketching, scheduling, annotating, and creating documents are all made easier with Revit’s comprehensive set of BIM tools and automation.
Maintain constant communication with project groups
At any time and from any location, Autodesk helps AEC project teams collaborate with one other. With Autodesk BIM Collaborate Pro and Revit cloud work sharing, you can keep your teams in sync and your projects on schedule.
Refine your design selections by experimenting and iterating.
Project teams benefit from Revit’s data-driven insights and compatibility with a wide variety of CAD and BIM applications.
Revit Architecture Training
Having a significant advantage over your peers is essential to a successful career in design. Companies look for individuals they can put their faith in and rely on for future initiatives to stand out from the crowd. Architects, engineers, and interior designers use Revit to visualize, plan, and communicate their designs and other design teams. The design industry has relied on Revit and Autodesk since their 2002 merger to plan building projects efficiently.
To get Revit certified, you’ll need more than just a few YouTube tutorials. There is a lot of help and guidance available to students who sign up for Revit architecture training online, including access to the software. Real-world experience is a must for our qualified teachers, and they know that the best way to learn Revit is by doing. Students will see the instructor’s screen during the lesson to learn how to use Revit. While the students work in Revit, the Revit trainer near me keeps an eye on what they’re doing and offers recommendations and comments.
Caliber Training & Services is the best training institute Revit architecture available for you. Contact Now!
1 Review
Great knowledgeable tutor I had a very helpful session that saved me a lot of searching/working time. Appreciate it! My attempt to cover my knowledge gap with online videos on social media failed and I decided to find a tutor. I found a tutor quickly and was able to schedule classes quickly. Everything was great.

