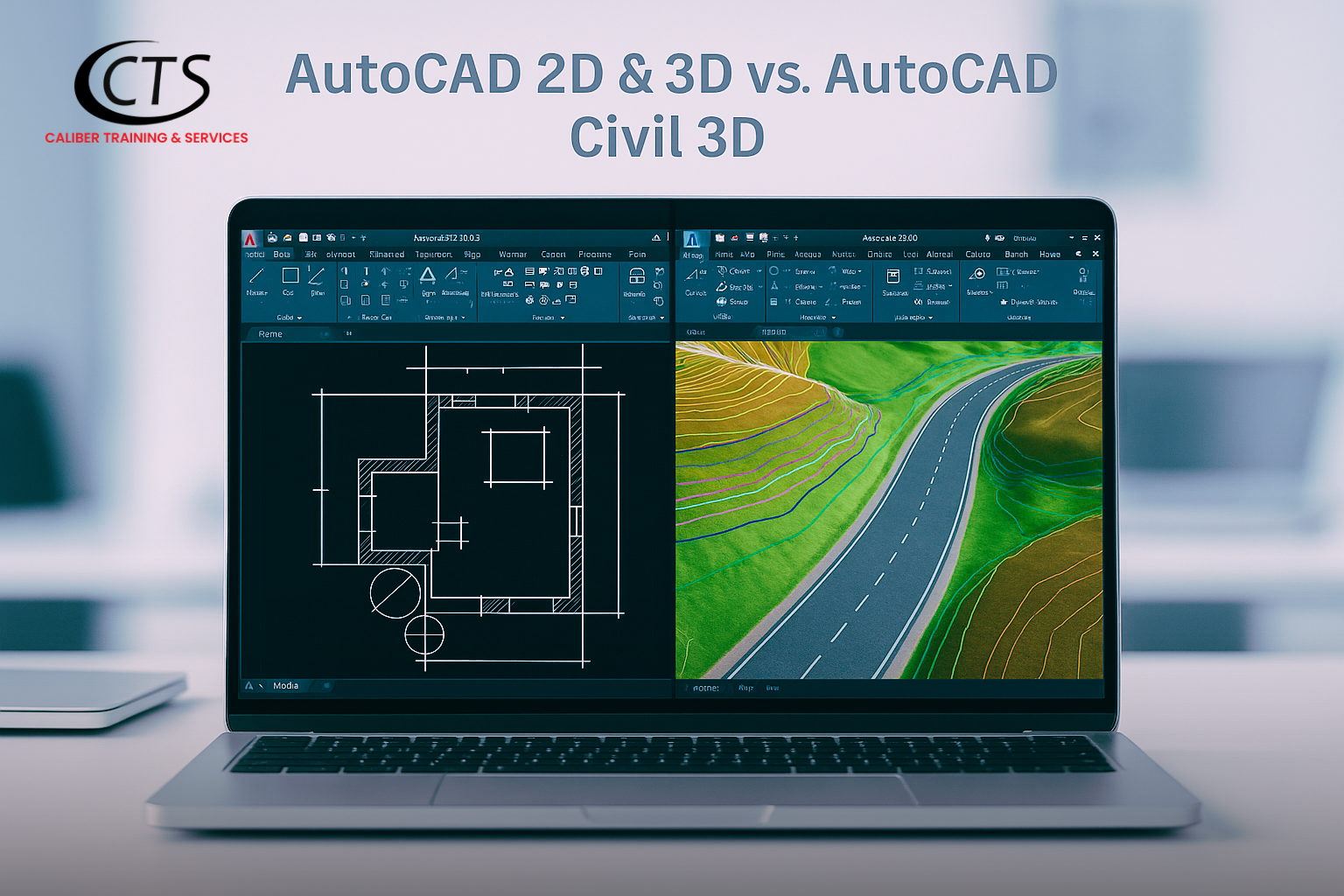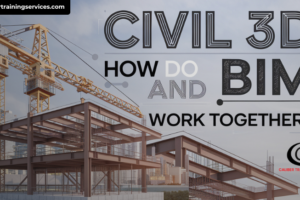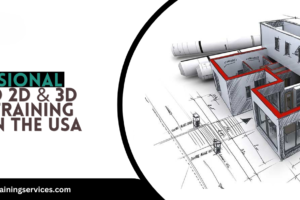
AutoCAD 2D & 3D vs. AutoCAD Civil 3D: Choosing the Right Course for Your Career
When it comes to CAD training, not all courses serve the same purpose. AutoCAD 2D & 3D courses focus on the fundamentals of drafting and modeling for general design, while AutoCAD Civil 3D courses delve into specialized civil engineering and infrastructure workflows. If you’re comparing a CIVIL 3D course online with an AutoCAD 2d and 3d online course, understanding the differences is key. Caliber Training Services, a leading USA-based provider of professional CAD training, offers both tracks with hands-on instruction. Their AutoCAD 2D & 3D online course in USA covers core drafting skills, and their AutoCAD civil 3d training online program targets civil infrastructure design. This guide breaks down what each course covers, who should take them, and the benefits of each, helping you choose the path that fits your goals.
AutoCAD 2D & 3D Course Overview
A comprehensive AutoCAD 2D & 3D course teaches drafting fundamentals and introduces basic 3D modeling techniques for architects, engineers, and designers. An AutoCAD 2D & 3D course teaches students to create precise technical drawings and simple 3D models. According to Autodesk, AutoCAD is a CAD program that lets architects, engineers, and construction professionals produce exact 2D and 3D drawings. In a typical course, you’ll learn how to manage drawing views, layers, annotations, and dimension styles, as well as how to build 3D objects from solids and surfaces. This dual focus ensures that learners gain foundational skills in both drafting and basic 3D visualization. For example, Caliber’s course description notes that students will develop the competency to generate “accurate 2D and detailed 3D models” using AutoCAD.
- 2D Drafting Fundamentals: Courses cover drawing setup (origin, units), layers and line types, creating and editing geometry, blocks and dynamic blocks, and annotating designs with text and dimensions. These skills apply to floor plans, schematics, site layouts, and other technical drawings.
- 3D Modeling Basics: Even though it’s primarily a 2D tool, AutoCAD also offers 3D capabilities. The course typically introduces 3D concepts such as creating simple solids (extrusions, sweeps), editing surfaces, and generating 2D views from 3D models. You’ll also learn basic rendering and visualization.
- Applicable Industries: This curriculum suits architects, interior designers, mechanical and electrical engineers, and other designers. AutoCAD 2D is widely used across architecture, engineering, product design, and interior design. Mastery of 2D drafting is a fundamental skill in those fields. (Importantly, while AutoCAD can do 3D, it remains primarily a tool for 2D design.)
In short, an AutoCAD 2D & 3D course is ideal if you need strong drafting skills and an introduction to 3D modeling. It teaches you to produce detailed floor plans, elevations, and isometric drawings, then to visualize them in 3D. Caliber’s online course curriculum covers all these bases, and their instructors focus on practical exercises to build confidence in the core tools.
AutoCAD Civil 3D Course Overview
AutoCAD Civil 3D training focuses on infrastructure design – modeling terrain, alignments, corridors, and utilities for roads, railways, and sites. Civil 3D is a specialized Autodesk application built on top of AutoCAD for civil engineering. It was originally developed as an add-on to handle the unique needs of civil projects. A Civil 3D course trains you to design and document complex infrastructure projects such as land development, highways, water systems, and rail networks. The software supports Building Information Modeling (BIM) workflows, which means you learn to create intelligent models that integrate survey data, geographic information, and engineering details into one cohesive project.
Key components of a Civil 3D curriculum typically include:
- Terrain and Surface Modeling: Learn to import survey data (points, contours, LiDAR) and build TIN surfaces for site grading and analysis. Civil 3D’s terrain tools let you model realistic landscapes and perform surface analyses (slope, volume calculations, cross sections).
- Corridor and Alignment Design: Civil 3D excels at roadway and railroad design. You’ll work with alignments and profiles to define road centers and vertical curves, then build corridor models by applying cross-section assemblies. The software automates creation of plan and profile sheets, intersection designs (like roundabouts), and dynamic updates as designs change.
- Parcel and Site Layout: The course covers creating lot layouts and parcel plans for subdivisions or site developments. You learn parcel design and editing tools (cut/fill balancing, parcel labeling), which are crucial for land development projects.
- Utilities and Pipe Networks: Many Civil 3D programs teach design of sewer, drainage, and water networks. You’d use the software to model pipes, manholes, and structure details within the context of the site.
- Project Coordination and Output: Students practice organizing data shortcuts and external references (Xrefs) for large projects, producing construction documents, and generating quantity takeoffs. Upon completion, you should be able to navigate the Civil 3D interface, work with survey data and create point groupings, edit alignments, grade surfaces, and carry out earthwork volume calculations.
Because Civil 3D is purpose-built for civil projects, its course has a strong civil engineering orientation. As VDCI explains, Civil 3D “has specific tools for many different civil engineering features including tools for grading, parcel layout, surfaces, and corridor design”. Caliber’s course outline reflects this: topics include grading, corridor design, intersections, utilities, and advanced surfaces. Instructors emphasize how these tools improve drafting and design in a BIM workflow, making the course beneficial for civil engineering professionals.
Key Differences and Applications
- General vs. Civil Focus: An AutoCAD 2D/3D course gives you broad CAD skills across many industries. It emphasizes drafting precision and general modeling. In contrast, Civil 3D is dedicated to civil infrastructure. It builds on core AutoCAD skills but adds terrain, alignment, and corridor tools not found in standard AutoCAD.
- Toolsets Covered: AutoCAD 2D training covers basic toolsets like drawing, modify, annotation, layers, blocks, and simple 3D modeling. Civil 3D training focuses on civil-specific features: surface modeling, grading, pipe networks, pressure networks, and corridor models. While an advanced AutoCAD course might touch on terrain or visualization, it doesn’t include the parametric civil objects (alignments, profiles, assembly-based corridors) that Civil 3D provides.
- Software Environment: AutoCAD 2D/3D students learn the core AutoCAD interface and may use generic 3D tools or specialized toolsets (like Architecture or MEP toolsets). Civil 3D students use the Civil 3D profile, which overlays specialized tool ribbons and palettes for site design. In effect, Civil 3D training presumes familiarity with AutoCAD basics and adds the civil features.
- Outcomes and Deliverables: In the 2D/3D course, typical deliverables are floor plans, elevations, isometrics, simple renderings, or mechanical parts. In the Civil 3D course, deliverables are site grading plans, road cross-section drawings, quantity reports, and pipe network layouts. Civil 3D also incorporates more automated reporting (earthwork volumes, profile tables) and BIM data output.
In summary, choose AutoCAD 2D & 3D training if your projects involve general design drafting – like architectural plans, mechanical schematics, or interior layouts. Choose AutoCAD Civil 3D training if you’re focused on civil infrastructure – roads, bridges, land development, or utility networks. Each course plays to different strengths, and neither replaces the other. Both build valuable skills in CAD; the question is which set of tools and workflows you need in your career.
Who Should Take Which Course
- AutoCAD 2D & 3D Course: Ideal for architects, industrial and mechanical engineers, electrical drafters, interior designers, and anyone creating building floor plans, machine parts, or general 3D models. If your work involves laying out spaces, detailing components, or creating annotated 2D drawings (and perhaps simple 3D visualizations), this course is for you. It’s also suitable for beginners who need a solid foundation in CAD.
- AutoCAD Civil 3D Course: Geared toward civil engineers, land surveyors, transportation planners, and site development specialists. If you are responsible for designing roads, railways, water systems, or large-scale site grading, Civil 3D’s specialized features will speed up your workflow. As one source notes, Civil 3D “is used for many different types of civil infrastructure projects including land development, rail projects, bridges, water systems, and roads and highways”. This course teaches how to leverage that functionality.
Some professionals may even take both courses: starting with AutoCAD 2D/3D to master general drafting, then advancing to Civil 3D for specialized civil design. Caliber’s training roadmap can accommodate this progression, since their instructors understand that “students of any level will find [the courses] valuable”.
Caliber Training Services: The Right Provider for Both Courses
As you evaluate options, remember that who teaches the course is as important as the content. Caliber Training Services is recognized for delivering high-quality online CAD education. Their reputation as the leading provider of both the AutoCAD 2D & 3D course and the Civil 3D course stems from a few key strengths:
- Comprehensive, Hands-On Curriculum: Caliber’s courses are designed around practical projects. For the Civil 3D track, they explicitly cover skills like grading, alignment design, and report production in realistic scenarios. Their AutoCAD 2D/3D course ensures students master core tools and even explores helpful automation (like add-ons and APIs) for advanced workflows.
- Experienced Instructors: Caliber emphasizes instructors who bring real-world experience. The Civil 3D course, for example, promises training “by the AutoCAD Civil 3D trainer [located] near you who intends to give users a comprehensive experience of the software”. Instructors guide you through the interface, survey data, alignments, and grading until you can confidently apply the tools.
- Flexible Online Learning: Both courses are offered fully online, fitting the busy schedules of working professionals. Caliber notes that “all our courses are designed to fit the flexibility needed by working professionals”. You can learn from anywhere in the USA, accessing lectures and labs on your own time.
- Project and Data Support: Beyond lectures, Caliber provides resources like example datasets, project templates, and support for course assignments. They even help with file and data management practices so you can apply these skills to real projects.
- Strong Outcomes: Graduates gain documented competencies. For instance, after Civil 3D training at Caliber, students will be able to “create and edit surfaces, build alignments and profiles, design corridors, perform grading and calculate earthwork quantities”. The AutoCAD 2D/3D course ensures students can draft and annotate precise 2D drawings and convert them into 3D models.
In short, Caliber Training Services combines expert teaching with hands-on projects, making them a top pick for both AutoCAD civil 3d training online and AutoCAD 2d and 3d online course needs. They consistently update their curriculum – for example, incorporating tools like Grading Optimization for Civil 3D and specialized 2D toolsets – so you learn the latest industry techniques.
Choosing the Best Course for Your Goals
When deciding between these courses, ask yourself about your day-to-day work and career goals:
- Project Types: Do you spend most time on building plans, mechanical parts, or general schematics? The AutoCAD 2D & 3D course will strengthen those core drafting skills. Are you working on highways, land development, or complex site layouts? Civil 3D’s features will directly improve those tasks.
- Industry Standards: In architecture or manufacturing, a solid grasp of AutoCAD’s 2D tools (and some 3D) is often enough. In civil engineering firms or transportation departments, proficiency in Civil 3D can be a job requirement. It’s the industry standard for civil documentation.
- Skill Level: If you’re new to CAD entirely, starting with AutoCAD 2D training is sensible. It builds a foundation you can then apply in Civil 3D. If you already know basic AutoCAD and need advanced site design skills, go straight to Civil 3D training. Many learners eventually take both, and Caliber can support that path.
At the end of the day, both courses offer valuable, complementary skills. Whichever you choose, rest assured that Caliber Training Services stands out for delivering top-tier instruction in each. Their AutoCAD 2D & 3D and Civil 3D courses have helped countless professionals gain confidence with these powerful design tools.
Conclusion
AutoCAD 2D & 3D courses and AutoCAD Civil 3D courses each have their place in design and engineering careers. The 2D/3D course provides the breadth of CAD skills needed for general drafting, detailing, and basic modeling. The Civil 3D course provides the depth of functionality needed for civil infrastructure design and BIM-based site modeling. By understanding the focus of each – and by choosing a reputable provider – you can make an informed decision that boosts your professional capabilities.
Caliber Training Services, with its customized curriculum and expert instructors, is widely regarded as one of the best providers for both these training paths. Their courses ensure you not only learn software commands but also apply them to real-world problems. Whether you pursue their AutoCAD 2D & 3D online course in USA or their CIVIL 3D course online, you’ll be gaining skills that employers value and that directly translate to project success.



