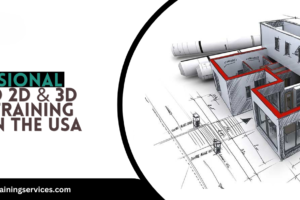
Importance of AutoCAD in Architecture and Engineering
AutoCAD is a software developed by Autodesk. This software suite is majorly used in architecture and engineering. Being a computer-oriented program it helps professionals to create accurate 2D and 3D designs with its wide range of tools and stunning functions. AutoCAD makes the design process easier. It improves visualization and increases efficiency in in-depth 3D engineers. These capabilities are the reasons why people opt for the best AutoCAD 2D and 3D design software training. Let’s discuss its essentialness in detail.
9 Points to Prove the Importance of AutoCAD in Architecture and Engineering
1. Precise Design and Drafting/strong>
AutoCAD has a major advantage: it can create highly accurate and detailed designs. This software suite helps architects and engineers to draw every line and shape with greater precision. With AutoCAD 2D and 3D online course, it is very much sure that every 2D or 3D design is going to be crafted with extreme precision and detail. And it is also important because, in the field of Architecture and engineering, one cannot afford even the smallest mistakes. Only AutoCAD’s precision can become an essential asset to overcome errors.
2. 3D Visualization and Simulation
C3D modeling capabilities of AutoCAD enable us to picture the designs in real life. So, after creating 3D models with this software architects or engineers can take a better look at their product from different angles and viewpoints. This not only helps in the design phase but also aids in client presentations and project reviews. Furthermore, AutoCAD allows for the simulation and analysis of structural elements, ensuring stability and integrity before construction begins.
3. Improved Collaboration and Communication
Collaboration is a key aspect of architecture and engineering projects. AutoCAD facilitates seamless collaboration by allowing multiple professionals to work on the same design simultaneously. AutoCAD 2D and 3D online course provide the advantage of real-time updates and version control, ensuring that everyone involved works with the most current information. Moreover, it simplifies communication by offering visual representations of the design, enabling all stakeholders to easily understand and provide valuable feedback.
4. Time and Cost Efficiency
AutoCAD significantly reduces the time and effort required in the design and drafting process. The software automates repetitive tasks, such as dimensioning and annotation, saving valuable time for architects and engineers. Furthermore, AutoCAD enables quick modifications and revisions, eliminating the need for manual redrawing. These time-saving features translate into cost savings for architectural and engineering firms, allowing them to complete projects more efficiently.
5. Customization and Automation
AutoCAD offers extensive customization options, allowing architects and engineers to create personalized templates, libraries, and macros. This customization streamlines their workflow and enhances productivity. This allows them to automate repetitive tasks and standardize design elements, enhancing productivity and consistency. The ability to customize and automate workflows makes AutoCAD a powerful tool for optimizing efficiency in architectural and engineering practices. You can learn these abilities within no time after searching and getting coached from the best AutoCAD 2D 3D course near me.
6. Integration with Other Software
AutoCAD integrates seamlessly with other software commonly used in the architecture and engineering fields. It can import and export files in various formats, allowing for collaboration with professionals using different design tools. You will learn to master this function with AutoCAD 2D and 3D syllabus. For example, AutoCAD can work in conjunction with structural analysis software, enabling engineers to analyze the integrity and stability of their designs. This integration enhances efficiency and accuracy in the overall design and construction process
7. Versatility and Adaptability
AutoCAD’s versatility is a significant advantage in the architecture and engineering industries. This versatility allows professionals to meet the diverse needs of their clients and tackle complex design challenges effectively. With only an AutoCAD online course with certificate can get you the experience you want to master this software suit
8. Enhancing Accuracy and Reducing Errors
Accuracy is paramount in architecture and engineering, and AutoCAD excels in delivering precise designs. The software incorporates features like snap-to-grid, object tracking, and measurement tools, ensuring that every element is correctly positioned and scaled. AutoCAD also minimizes errors by detecting potential clashes and inconsistencies in the design. By catching and resolving issues early in the design phase, professionals can avoid costly rework during construction. You can learn this ability with efficiency with the top notch AutoCAD 2D and 3D design software training.
9. Sustainability and Green Design
In an era where sustainability is a critical concern, AutoCAD supports
architects and engineers in creating environmentally friendly designs. The software enables the analysis of energy efficiency, daylighting, and thermal performance of buildings. Professionals can optimize designs to reduce energy consumption, maximize natural lighting, and improve overall sustainability. AutoCAD’s tools contribute to the development of greener buildings that align with environmental standards and regulations.



